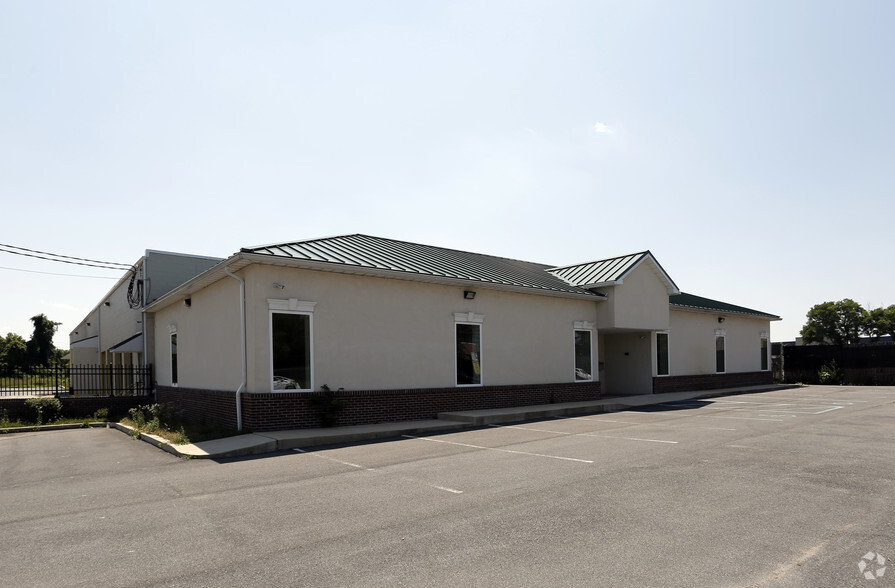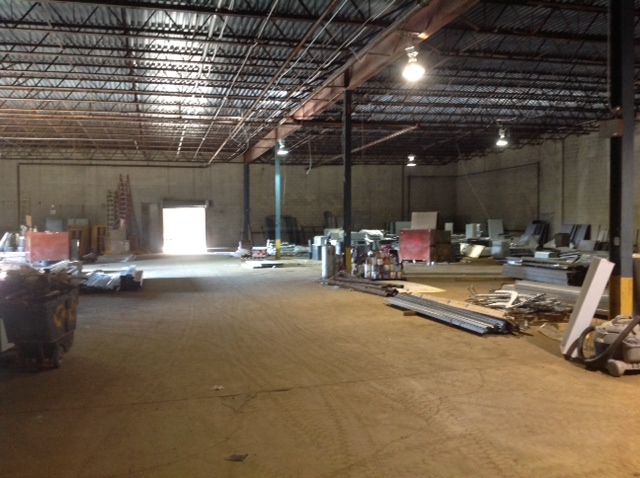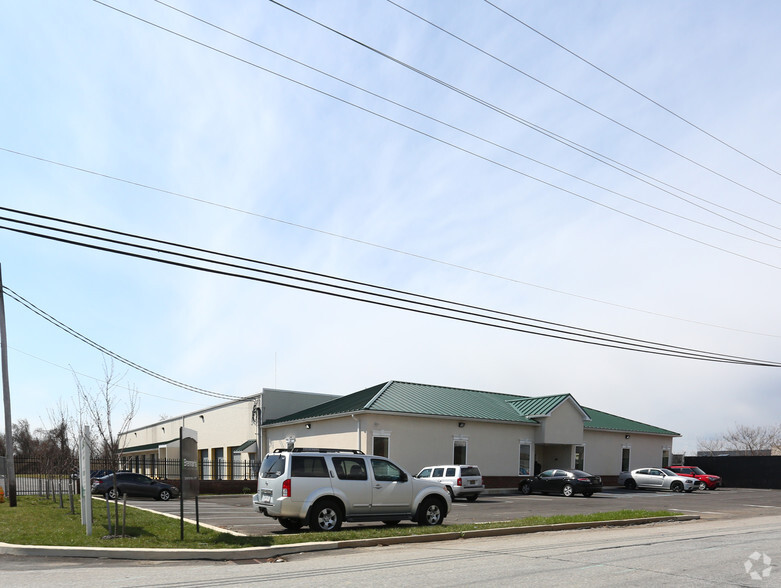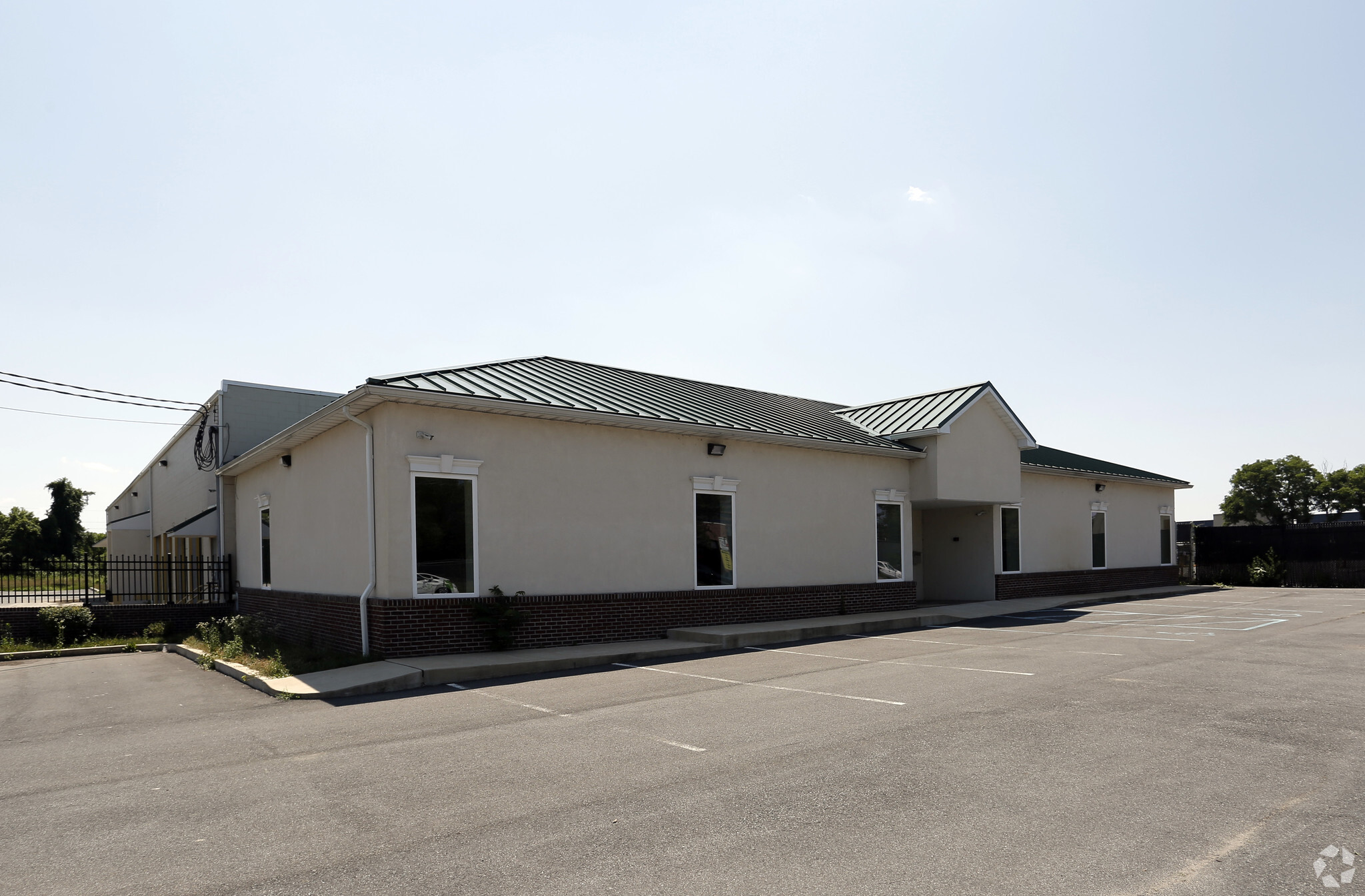thank you

Your email has been sent.

620 A Street 620 A St 9,371 SF of Industrial Space Available in Wilmington, DE 19801




HIGHLIGHTS
- The building is minutes away from the Christina River which provides access to Northern Wilmington.
- A Street is near the Wilmington Riverfront District, I-95, I-495, Amtrak Train Station and the Delaware Memorial Bridge.
- The property is easily accessible to the northeastern corridor of the US.
- The building is neighbored by the ShopRite of Christina Crossing Shopping Center, restaurants, and several large industrial businesses.
FEATURES
ALL AVAILABLE SPACE(1)
Display Rental Rate as
- SPACE
- SIZE
- TERM
- RENTAL RATE
- SPACE USE
- CONDITION
- AVAILABLE
This space features 1,900 SF of office space and an open warehouse space of approximately 7,471 SF. Side loading access is provided with this space as well.
- Lease rate does not include utilities, property expenses or building services
- 1 Drive Bay
- Includes 1,900 SF of dedicated office space
- 1 Drive In
| Space | Size | Term | Rental Rate | Space Use | Condition | Available |
| 1st Floor | 9,371 SF | Negotiable | $7.50 /SF/YR $0.63 /SF/MO $80.73 /m²/YR $6.73 /m²/MO $5,857 /MO $70,283 /YR | Industrial | Full Build-Out | 30 Days |
1st Floor
| Size |
| 9,371 SF |
| Term |
| Negotiable |
| Rental Rate |
| $7.50 /SF/YR $0.63 /SF/MO $80.73 /m²/YR $6.73 /m²/MO $5,857 /MO $70,283 /YR |
| Space Use |
| Industrial |
| Condition |
| Full Build-Out |
| Available |
| 30 Days |
1st Floor
| Size | 9,371 SF |
| Term | Negotiable |
| Rental Rate | $7.50 /SF/YR |
| Space Use | Industrial |
| Condition | Full Build-Out |
| Available | 30 Days |
This space features 1,900 SF of office space and an open warehouse space of approximately 7,471 SF. Side loading access is provided with this space as well.
- Lease rate does not include utilities, property expenses or building services
- Includes 1,900 SF of dedicated office space
- 1 Drive Bay
- 1 Drive In
PROPERTY OVERVIEW
This 1967 built class A industrial building is a single story 31,140 SF warehouse facility featuring approximately 4000 SF of office space, two drive-in doors, 16 loading docks with installed levelators, and a built in cooler/freezer unit. The building has been newly renovated and sports a freshly painted exterior of both office and warehouse spaces, a fenced in paved lots for car and truck parking, and a brand new roof.
FOOD PROCESSING FACILITY FACTS
Presented by

620 A Street | 620 A St
Hmm, there seems to have been an error sending your message. Please try again.
Thanks! Your message was sent.




